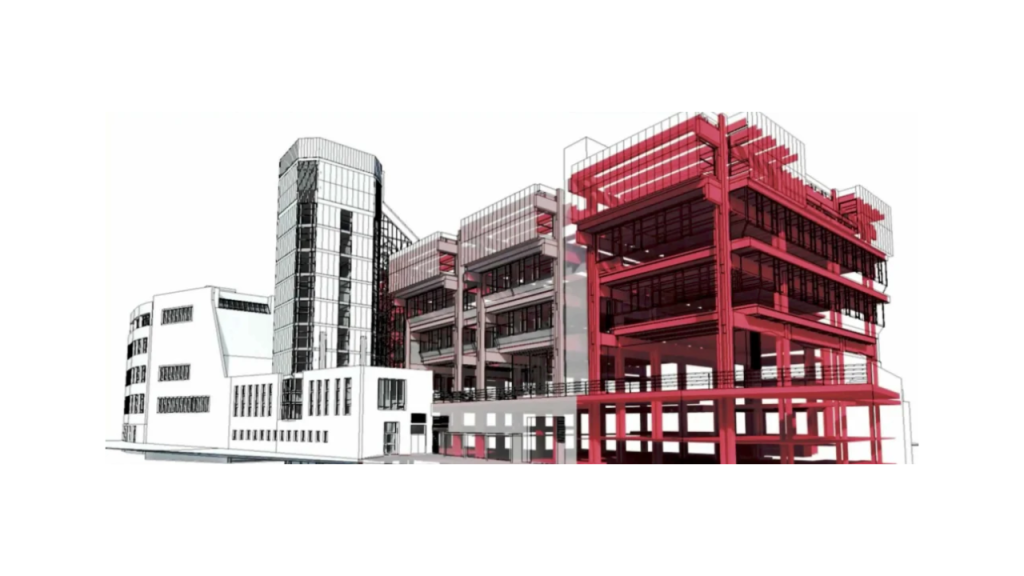Designing a building in New York? It’s no small feat. Between permits, zoning headaches, and super tight timelines, the pressure’s real. That’s where digital tools step in—especially Building Information Modeling, better known as BIM.
This tech isn’t just buzz. It’s reshaping how buildings are dreamed up and delivered across the city. Architects, contractors, and project managers are leaning on it like never before. Let’s dig into how this helps, minus the fluff.
Taking the Guesswork Out of Design
Design used to be all paper, drafts, and endless back-and-forths. Now? It’s visual, digital, and way more intuitive.
With BIM, teams don’t just look at blueprints. They walk through 3D models. These models show way more than lines on paper. They pack in real-time details—materials, systems, dimensions—everything you’d want to spot before the build.
This means fewer surprises during construction. No one likes those.
Team Collaboration, But Make It Smoother
You’ve got architects, engineers, and contractors all on one job. Normally, that’s a recipe for miscommunication. But BIM acts like a shared workspace. Everyone’s in the same digital room.
Updates made in one area? Instantly reflected for everyone else. That cuts down meetings and saves countless hours. Plus, this transparency helps keep budgets in check. Nobody’s redoing work they didn’t understand the first time.
Adding Smart Layers to Smart Design
Here’s where it gets cool. BIM doesn’t just show what’s being built. It shows how it performs over time.
Things like heating, cooling, lighting—all that’s baked into the model. Want to know how much sunlight hits a room in winter? BIM can simulate that.
The point? It’s not just design. It’s performance-focused planning. And in NYC, where every square foot counts, this is a game-changer.
Why Architectural BIM Services Are a Big Deal in NY
So let’s say you’re designing a mid-rise in Brooklyn or a retail hub in Manhattan. You want speed, precision, and flexibility. That’s exactly what architectural bim services bring to the table.
They help spot clashes before construction begins. Like if plumbing’s cutting through ductwork—BIM will flag it.
Plus, it’s easier to update designs without throwing the whole project off-track. In a city that never stops building, this matters.
Better Project Lifecycles
Think BIM stops once construction’s done? Nope. These models continue helping long after the ribbon’s cut.
Building owners use them for maintenance, system updates, and even renovations. It’s like having a living file of your building’s DNA. If something breaks, you know exactly where, why, and how to fix it.
That’s not just efficient. That’s smart property management.
Balancing Complexity with Clean Delivery
Now, BIM isn’t magic. It takes training, tools, and solid execution. But once teams get the hang of it, the results speak for themselves.
And let’s not forget the city factor. New York’s fast-moving, always-evolving landscape makes this kind of clarity absolutely essential.
Every borough has its quirks. From the tight spaces in Queens to the layered regulations in Manhattan, you need design tools that adapt.
Understanding Architectural BIM Modeling Services
Let’s zoom in on a more specific slice of the pie—architectural bim modeling services. This part takes raw building concepts and turns them into layered, smart models.
Think of it like this: instead of just imagining how a space will look, you see how it’ll work. From airflow to access, it’s all mapped out.
This makes construction smoother. And clients love it because they get to visualize the final outcome before the first nail’s even hammered.
Reducing Rework and Saving Cash
Rework kills projects. It delays timelines and destroys budgets. BIM helps kill rework.
By letting teams catch issues early, they avoid the whole tear-down-and-try-again loop. This kind of foresight isn’t just nice to have—it’s crucial.
For smaller developers or local firms, the savings can be massive. It’s how they stay competitive in the NY market.
Local Firms Make the Difference
Now, let’s keep things local for a second. In a place like New York, you don’t just need BIM—you need people who know NY. Its codes, its seasons, even its building history.
That’s where firms like strand consulting come into play. These are the folks who blend BIM tech with neighborhood know-how. And that combo? It’s unbeatable.
They understand city permits, old infrastructure quirks, and how to keep projects moving even when things get tricky. Their local edge is what makes good plans great.
Final Thoughts
If you’re tackling a building project in New York, don’t just wing it. The city’s too complex and fast-paced for guesswork.
Digital design tools, especially BIM, are no longer optional. They’re essential. And when used right—by teams who understand both the tech and the turf—they save time, money, and a whole lot of stress.
So yeah, BIM might sound technical, but it makes the design journey simpler, smarter, and way less chaotic.
You may also like
-
How Does Plywood HSN Code Decide the GST Rate for Traders and Manufacturers?
-
POS Terminal Type: Which Is Best for Your Business?
-
How to Choose Fixed and Portable Gas Monitors for Industrial Gas Detection?
-
Simplifying Trademark Registration in Hong Kong: What Businesses Need to Know
-
EPR Registration and Annual Returns Explained: Compliance Made Simple for Businesses

