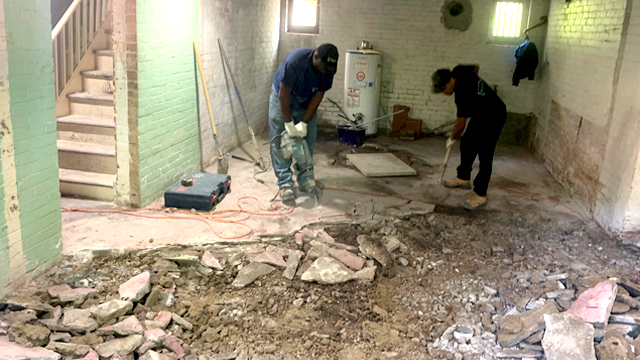Introduction
The foundation of any structure serves as the bedrock upon which everything else stands, and basement foundations hold a unique significance in construction. They offer additional space and structural support and can enhance a building’s overall functionality and value. In this comprehensive guide, we delve into basement foundation construction, exploring the methods, materials, considerations, and benefits of this intricate process.
I. Understanding Basement Foundations
Basement foundations are structural components of a building that provide support and serve as an essential base for the entire structure. Additionally, they are built below ground level and can vary in depth, size, and design based on the intended use of the space and the soil conditions of the location. Furthermore, basement foundations can be full, partial, or walkout, each serving different purposes and requiring specific construction techniques.
II. Types of Basement Foundations
Full Basement: A full basement extends under the entire footprint, providing ample space for storage, utilities, and even living areas. This basement foundation offers versatility but demands careful planning and waterproofing to prevent moisture-related issues.
Partial Basement: A partial basement, also known as a daylight basement, is constructed under only a portion of the building. This type of foundation is often chosen for sloped lots, allowing for easier access to the outdoors from the lower level.
Walkout Basement: A walkout basement combines elements of both full and partial basements. It is typically built into a hillside, allowing direct access to the outdoors from one side. This design maximizes natural light and can even accommodate windows and doors.
III. Construction Methods and Materials
Excavation: The construction of a basement foundation begins with excavation. The soil is removed to the desired depth, creating space for the foundation walls and the basement. Proper soil testing and compaction are crucial to ensure stability.
Foundation Walls: These walls are the backbone of the basement foundation. They can be made from various materials, such as poured concrete, concrete blocks, or insulated concrete forms (ICFs). Each material has its benefits regarding strength, insulation, and ease of construction.
Waterproofing: Since basements are prone to moisture infiltration, waterproofing is essential. This involves applying specialized coatings, membranes, and drainage systems to prevent water from seeping through the foundation walls and causing damage.
Floor Slab: The basement floor is typically made of concrete and serves as the base for the interior space. It should be properly reinforced to withstand the load placed upon it.
IV. Considerations and Benefits
Site Conditions: The soil type, water table, and slope of the land all influence the design and construction of a basement foundation. Proper assessment and adaptation are necessary to ensure the foundation’s stability.
Structural Integrity: Basement foundations provide additional structural support to a building, distributing its weight evenly and preventing settling and shifting.
Additional Space: One of the primary benefits of a basement foundation is its extra usable space. Moreover, basements can be transformed into recreational rooms, offices, bedrooms, or storage areas, adding value to the property.
Energy Efficiency: Properly insulated basement foundations contribute to the overall energy efficiency of a building by reducing heat loss and improving temperature regulation.
Resale Value: Homes with finished and well-maintained basement spaces often command higher resale values. A thoughtfully designed basement can significantly enhance a property’s appeal to potential buyers.
V. Challenges and Mitigation
Moisture Control: Basement foundations are susceptible to moisture-related issues such as leaks, mould, and mildew. To address these challenges, adequate waterproofing measures, proper drainage, and ventilation systems are essential.
Ventilation and Natural Light: Proper ventilation and natural light can be limited in basements due to their below-ground location. Mechanical ventilation systems and strategically placed windows or light wells can mitigate these challenges. Furthermore, incorporating effective solutions enhances the overall functionality and comfort of the space.
Code Compliance: Basement construction must adhere to local building codes and regulations. Therefore, hiring experienced professionals ensures that the foundation meets safety standards and legal requirements.
Conclusion
Basement foundation construction is an intricate process that demands meticulous planning, skilled execution, and attention to detail. These foundations offer many benefits, from additional living space to enhanced structural stability. However, they also come with challenges that can be overcome through proper design, materials selection, and construction techniques. By understanding the various types of basement foundations, construction methods, and associated considerations, homeowners and builders can embark on this journey with confidence. Additionally, they can create spaces that are functional and enduring.
You may also like
-
The Rise of Flexible Living Spaces in UK Homes
-
Essential Tips for Setting Up a Productive Home Office
-
What Factors to Consider When Choosing Different Types of Commercial Garage Doors?
-
7 Essential Steps for UK Homebuyers Upon Moving In
-
Safety First: Operating and Maintaining Gasoline Generators for Home Use

